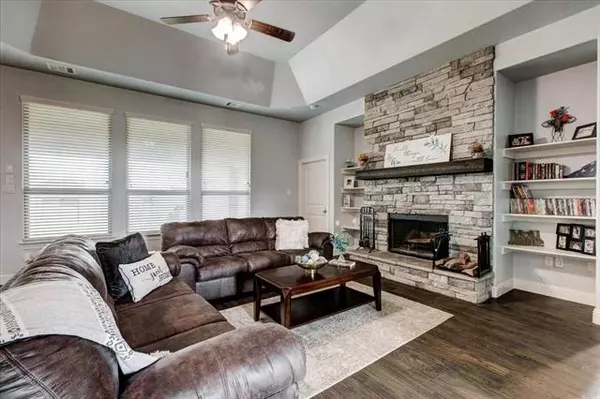For more information regarding the value of a property, please contact us for a free consultation.
121 Balsam Lane Waxahachie, TX 75167
Want to know what your home might be worth? Contact us for a FREE valuation!

Our team is ready to help you sell your home for the highest possible price ASAP
Key Details
Property Type Single Family Home
Sub Type Single Family Residence
Listing Status Sold
Purchase Type For Sale
Square Footage 2,830 sqft
Price per Sqft $187
Subdivision Oak Vista Estates Ph 2
MLS Listing ID 14614758
Sold Date 09/22/21
Style Traditional
Bedrooms 5
Full Baths 2
Half Baths 2
HOA Y/N None
Total Fin. Sqft 2830
Year Built 2018
Annual Tax Amount $5,793
Lot Size 1.111 Acres
Acres 1.111
Property Description
This spectacular 1 story home is sitting on a 1.11 acre lot. 4 bedrooms opt. 5th bd or office and 2.2 baths has a layout that is filled with light and spacious; with an open-concept kitchen, family room and breakfast nook. Kitchen has granite c-tops and high-end fixtures will appeal to the avid cook plus theres a covered patio for hosting guests.Cozy fireplace, relax in the separate living room or enjoy endless hours of fun in the game room. Hand scraped wood floors throughout. Your luxe master suite is complete with a large walk-in closet and a stunning master bath with a soaking tub. This must-see home is within a sought-after neighborhood with no HOA.Country living not far from the city!
Location
State TX
County Ellis
Direction Head west on Cantrell St off of 35E Service Rd. Cantrell St becomes Buena Vista Rd. Continue for close to 5 miles and turn left on Oak Vista, left on Balsam Lane, house on right
Rooms
Dining Room 1
Interior
Interior Features Cable TV Available, Decorative Lighting, High Speed Internet Available, Sound System Wiring, Vaulted Ceiling(s)
Heating Central, Electric
Cooling Ceiling Fan(s), Central Air, Electric
Flooring Carpet, Ceramic Tile, Wood
Fireplaces Number 1
Fireplaces Type Stone
Appliance Dishwasher, Disposal, Electric Cooktop, Electric Oven, Microwave, Plumbed for Ice Maker
Heat Source Central, Electric
Exterior
Exterior Feature Covered Patio/Porch, Rain Gutters, RV/Boat Parking, Storage
Garage Spaces 2.0
Fence Chain Link
Utilities Available Aerobic Septic, Co-op Water
Roof Type Composition
Garage Yes
Building
Lot Description Sprinkler System
Story One
Foundation Slab
Structure Type Brick
Schools
Elementary Schools Maypearl
Middle Schools Maypearl
High Schools Maypearl
School District Maypearl Isd
Others
Ownership See Tax
Acceptable Financing Cash, Conventional, FHA, VA Loan
Listing Terms Cash, Conventional, FHA, VA Loan
Financing Conventional
Special Listing Condition Survey Available
Read Less

©2025 North Texas Real Estate Information Systems.
Bought with Valerie Harris • Berkshire HathawayHS Worldwide



